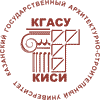About the authors
| First name, Middle name, Last name, Scientific degree, Scientific rank, Current position. Full and brief name of the organization, The organization address. | Burova Tatyana Yurievna candidate of architecture, associate professor E-mail: This e-mail address is being protected from spambots. You need JavaScript enabled to view it Kazan State University of Architecture and Engineering The organization address: 420043, Russia, Kazan, Zelenaya st., 1 Sabirzyanova Alsu Razykhowna general architect E-mail: This e-mail address is being protected from spambots. You need JavaScript enabled to view it LLC «BAGATA» The organization address: 420097, Russia, Kazan, Tovaricheskaya str., 33, of. 66 |
| Title of the article | Architectural and spatial organization of cooking studios: trends, methods, and techniques |
| Abstract. | Problem statement. The architectural and planning organization of cooking studios in the early 21st century is becoming an actual form of public space. The purpose of the study is to identify the design basis of a recommendation character for the architectural and spatial organization of a cooking studio. Results. The main results of the research are to determine the development trends of cooking studios in 2000-2018, identify spatial zoning techniques, and form ways to organize multifunctional cooking space. It is shown that in the culinary sphere there are spaces with a different set of functions: educational, professional, and entertainment. These are cooking studios that host corporate events, team building events, and celebrations for young and middle-aged people. To date, there are four establishments with an entertainment function in Kazan. With a training function in the field of cooking in Kazan, there are fourteen spaces. Unlike Kazan, Moscow has space where the capitals chefs can engage in creative activities and culinary experiments, or where chefs can conduct events to improve their professional skills. In Europe, cooking studios are initially focused on changing and transforming the space. This allows them to retain the customer market, unlike Russian cooking studios, each of which was designed with a specific use case in mind. The need to organize a multifunctional space with a combination of functions is the main method of the architectural and spatial organization of any Studio, including cooking. Conclusions. The significance of the results obtained for architecture and design is that based on the identified techniques, it is possible to form and adjust the design basis for the organization of cooking studios in particular and studios in General. The basis of an architectural and planning organization is a multifunctional space that can be transformed for training, professional, and entertainment functions. |
| Keywords. | architectural and spatial organization of a cooking studio, space of a cooking studio, spatial organization of a studio, ways of organizing a studio space. |
| For citations: | Burova T.Yu., Sabirzyanova A.R. Architectural and spatial organization of cooking studios: trends, methods, and techniques // Izvestiya KGASU. 2020. №3(53) P.108-118. |
















