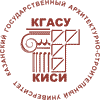About the authors
| First name, Middle name, Last name, Scientific degree, Scientific rank, Current position. Full and brief name of the organization, The organization address. | Maxim A. Kinosyan., teacher of additional education, Kazan State University of Architecture and Engineering, Kazan, Russian Federation Email: This e-mail address is being protected from spambots. You need JavaScript enabled to view it , ORCID: 0009-0003-0446-9906 Natalia S. Kinosyan., candidate of architecture, associate professor, Kazan State University of Architecture and Engineering, Kazan, Russian Federation Email: This e-mail address is being protected from spambots. You need JavaScript enabled to view it , 0000-0003-0837-6566 Polina A. Kinosyan., student of the School of Architecture and Design, Kazan State University of Architecture and Engineering, Kazan, Russian Federation Email: This e-mail address is being protected from spambots. You need JavaScript enabled to view it , ORCID: 0009-0009-9777-9359 |
| Title of the article | Ornamental compositions in faсade solutions of residential buildings in Kazan in the 1950s |
| Abstract. | Problem statement. A part of the creative method of Kazan architects in the 1950s was the introduction of ornamental compositions dating back to historical ornamental complexes into the compositionally responsible and most visible parts of facades. Many of them have been adequately preserved, and in order to understand the regional features of the formation of the Kazan architectural school, it is necessary to study them in detail. The purpose of the study is to determine the methodology for constructing ornamental compositions on the facades of residential buildings in Kazan in the 1950s. Research objectives: to study bibliographic sources on the topic of the research; to identify and conduct a field survey of the most expressive in terms of the use of regional ornamental complexes of residential buildings built in the 1950s in Kazan; to describe and analyze the arrangement of ornamental compositions. Result. As a result of the conducted research, the most expressive from the point of view of the use of regional ornamental complexes designer residential buildings were identified and examined in kind: residential building in N. Ershova Street, 14/2, residential building in B. Krasnaya Street, 29, residential building in Pushkin Street, 58, residential building in Levo-Bulachnaya Street, 42. Graphic tables were compiled containing the general appearance and fragments of the facades of the residential buildings under study. Conclusions. The method of constructing ornamental compositions on the facades of residential buildings in Kazan in the 1950s was based on the synthesis of regional ornamental heritage, classical form-building techniques and the symbolism of socialist realism - this synthesized method created the basis for the formation of the decorative system of the Kazan architectural school of the period under consideration. The principles of constructing ornamental compositions for the designer residential buildings of Kazan were the same as for large public buildings of the 1950s. Ornamental compositions were used in compositionally responsible and most visible parts of facades - wall panels, capitals of columns and pilasters, cornices, frames of openings, architectural and artistic railings of balconies, compositions were predominantly of plant origin and originated in the 3rd and 5th historical regional ornamental complexes. |
| Keywords. | national-regional traditions, historical ornamental complexes, ornamental facade compositions, decorative system, residential buildings of Kazan in the 1950s, Kazan architectural school |
| For citations: | Kinosyan M.A., Kinosyan N.S., Kinosyan P.A. Ornamental compositions in facade solutions of residential buildings in Kazan in the 1950s // News of KSUAE, 2025, № 3 (73), p.197-207, DOI: 10.48612/NewsKSUAE/73.16, EDN: PPBDMR |
















