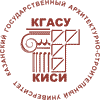About the authors
| First name, Middle name, Last name, Scientific degree, Scientific rank, Current position. Full and brief name of the organization, The organization address. | Agisheva I.N. – candidate of architecture, professor Pokka E.V. – candidate of architecture, senior lecturer E-mail: This e-mail address is being protected from spambots. You need JavaScript enabled to view it Kazan State University of Architecture and Engineering The organization address: 420043, Russia, Kazan, Zelenaya st., 1 |
| Title of the article | Works of the architect Konstantin Melnikov |
| Abstract. | Problem statement. The aim of the research is to reveal the stylistic features of the creativity of the architect Konstantin Melnikov in the situation of the embodiment of new architectural forms in the new social system, such as communal houses, kitchen factories, clubs for workers. Results. The main result of the study is the study and analysis of the three-dimensional structure and the functional-planning solution of some works of the architect Konstantin Melnikov. Such works include: the communal house project (1922), the pavilion for the International Exhibition in Paris (1925), the garage parking project for a taxi for 1000 cars (1925), club of Rusakov (1927-1929-s). Conclusions. The significance of the obtained results for the architecture consists in revealing the creative approach of the architect Konstantin Melnikov – this is a purely individual embodiment in each architectural creation of the authors vision of the artistic form as a flow in the architecture of the Soviet avant-garde called formalism. |
| Keywords. | formalism, vanguard, modern architecture, space-planning decision. |
| For citations: | Agisheva I.N., Pokka E.V. Works of the architect Konstantin Melnikov // Izvestiya KGASU. 2017. №3(41) P.7-14. |















