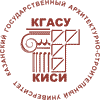About the authors
| First name, Middle name, Last name, Scientific degree, Scientific rank, Current position. Full and brief name of the organization, The organization address. | Ponomarev Evgeniy Sergeevich candidate of architecture E-mail: This e-mail address is being protected from spambots. You need JavaScript enabled to view it Kazan State University of Architecture and Engineering The organization address: 420043, Russia, Kazan, Zelenaya St., 1 Petrova Evgenia Eduardovna architect engineer E-mail: This e-mail address is being protected from spambots. You need JavaScript enabled to view it LLC «Real» The organization address: 423822, Russia, Naberezhnye Chelny, Naberezhnochelninsky av., 41 |
| Title of the article | Features of the architectural and planning structure of children’s camps with a creative focus on the example of Russian and foreign analogues |
| Abstract. | Problem statement. This article examines a range of problems associated with the search for optimal solutions for the architectural and spatial organization of children’s camps with a creative bias, in accordance with modern trends in the growth of the role of applied and environmental education in the educational process. The main goal of this study is to identify the features of the architectural and planning structure of children’s health camps with a creative bias in the context of the historical development of children’s summer camps in Russia and abroad in accordance with modern principles of their functioning. The research tasks are: - identifying the features of the functioning of modern children’s camps with a creative bias; - comparative analysis of architectural and planning structures of Russian and foreign children’s health camps; - development of recommendations for the design of children’s health camps with a creative bias. Results. The method of comparative analysis of the architectural and planning structure of existing Russian children’s health camps with similar foreign projects of summer architectural schools revealed several characteristic features of the organization of creative open spaces for children’s health camps, which are recommended to take into account for creating architectural and planning design of their territories. Conclusions. The significance of the results obtained for architecture includes identifying several characteristic features of the organization of creative open spaces for children’s health camps, which must be taken into account in the architectural and planning design of their territories. |
| Keywords. | children’s health camp, principles of architectural design of open spaces, architectural and planning structure, features and principles of functioning of open educational creative spaces. |
| For citations: | Ponamorev E. S., Petrova E. E. Features of the architectural and planning structure of children’s camps with a creative focus on the example of Russian and foreign analogues // Izvestiya KGASU. 2021. № 1 (55). P. 127–142. DOI: 10.52409/20731523_2021_1_127. |














