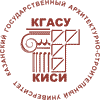About the authors
| First name, Middle name, Last name, Scientific degree, Scientific rank, Current position. Full and brief name of the organization, The organization address. | Khakimova D.R. – student E-mail: This e-mail address is being protected from spambots. You need JavaScript enabled to view it Kuleeva L.M. – candidate of architecture, professor E-mail: This e-mail address is being protected from spambots. You need JavaScript enabled to view it Kazan State University of Architecture and Construction The organization address: 420043, Russia, Kazan, Zelenaya st., 1 |
| Title of the article | The system of visual navigation for coworking in KSUAE |
| Abstract. | A young programmer Brad Newberg was the first person, who proposed such model of workflow. It was in 2005 year. The basic idea of co-working is to unite freelancers under the same roof as the main disadvantage of «working at home» is the lack of open communication. Nowadays freelance is quite common among designers, programmers, translators, business start-ups. Co-working takes an intermediate position between working at home and working in the office. Currently there are no definite principles of forming such premises of a space. The main requirement is comfort, because the visitor should feel like «at home», while his coefficient of the efficiency will be higher than at home. Scientists have proved that the work or perform tasks at home is unproductive, because 70 % of people are distracted by television, food or other household chores. The purpose of the research was to create the system of visual navigation for coworking, particularly the spaces of the university. While learning the formation of coworking, the foreign and domestic experience, as well as experience in designing the modern navigation systems in buildings have been studied. In addition, the suitable spaces for coworking and the optimal conditions of the organization of this function in the structure of KSUAE have been identified. The options for planning, zoning and functional decoration of coworking spaces have been researched. The rooms were conditionally divided into: permanent premises, temporary used and transit zones. |
| Keywords. | coworking, visual navigation, signs, equipment, space in the university. |
| For citations: | Khakimova D.R., Kuleeva L.M. The system of visual navigation for coworking in KSUAE // Izvestiya KGASU. 2015. №2(32) P.82-88. |














