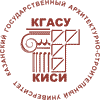Анкета автора(ов)
| Фамилия, имя, отчество, учёная степень, звание, должность. Полное и сокращённое наименование организации, адрес организации. | Надырова Х.Г. – кандидат архитектуры, доцент E-mail: Этот e-mail адрес защищен от спам-ботов, для его просмотра у Вас должен быть включен Javascript Троепольская Н.Е. – старший преподаватель E-mail: Этот e-mail адрес защищен от спам-ботов, для его просмотра у Вас должен быть включен Javascript Казанский государственный архитектурно-строительный университет Адрес организации: 420043, Россия, г. Казань, ул. Зелёная, д. 1 |
| Название статьи. | Пространственно-планировочная структура города Булгар середины ХIV века: опыт графической реконструкции |
| Аннотация. | Статья посвящена проблеме виртуальной реконструкции пространственно-планировочной структуры города Булгар в условиях минимального сохранения аутентичных наземных зданий и сооружений средневекового периода. Авторами использован метод реконструкции исторического градостроительного объекта, включающий несколько этапов: анализ библиографических и историко-картографических материалов; натурные исследования; анализ аэрофото- и космических снимков и данных геофизических исследований Болгарского городища; создание схем коммуникационного и композиционного каркасов гипотетической пространственно-планировочной структуры средневекового города с использованием планировочных и объемных маркеров по данным археологических исследований городища; подбор научно-обоснованных аналогов выявленным археологически архитектурным объектам; комплексный анализ и сведение в единую графическую структуру данных всех предыдущих этапов. |
| Ключевые слова. | История градостроительства, архитектура, археология, средневековье, графическая реконструкция. |
| First name, Middle name, Last name, Scientific degree, Scientific rank, Current position. Full and brief name of the organization, The organization address. | Nadyrova Kh.G. – candidate of architecture, associate professor E-mail: Этот e-mail адрес защищен от спам-ботов, для его просмотра у Вас должен быть включен Javascript Troepolskaya N.E. – senior lecturer E-mail: Этот e-mail адрес защищен от спам-ботов, для его просмотра у Вас должен быть включен Javascript Kazan State University of Architecture and Engineering The organization address: 420043, Russia, Kazan, Zelenaya st., 1 |
| Title of the article | Space-planning structure of the city of Bulgar in the middle of the XIVth century: the experience of graphic reconstruction |
| Abstract. | The scientific reconstruction of the space-planning structure of the city of Bulgar (Nadyrova Kh.G., TroepoIskaya N.E., Fokeeva O.E.) is part of the comprehensive project for the virtual reconstruction of the city of Bulgar in the middle of the ХIVth century. It was designed by the author's group of specialists of Kazan (Volga Region) Federal University, Kazan State University of Architecture and Engineering, Mardzhani Institute of history of the Tatarstan Academy of Sciences by reqest of the Ministry of Culture of the Republic of Tatarstan. Reconstruction of the medieval town of Bulgar was performed using the method of graphic reconstructions of ancient cities, developed by experts of the Moscow Institute of Architecture and Research Institute of the Theory and History of Architecture and Town Planning of the Russian Academy of Architecture and Construction Sciences (NIITIAG RAACS). Graphic reconstruction allowed to restore hypothetically the network of main streets and quarterly development of the сentral part of the Bulgarian settlement, which is more researched by archaeologists. Existing and reconstructed monumental buildings were dominant in the compositional structure of the medieval city. They served as the main volume markers of the urban nodes in the form of space before them. During the years of excavations in various parts of the settlement were identified directions fences estates and road communications. They were parallel to the walls of the Cathedral mosque and were planning markers. They have allowed to establish the overall planning structure of the city. A breakdown of the quarters performed according to archaeological data and research materials of the cities of the Golden Horde in the lower Volga. Building of the city included regional types of estates. There were the estates of the nobility with brick and stone houses Mongolian type near the Cathedral mosque and in the Eastern part of the city. They have stove benches that heated furnaces. In the reporting period appearance of the town of Bulgar was formed mainly of wooden residential buildings, which stood out against the background of white stone and brick monumental buildings of mosques with minarets, baths-Hammam, madrasahs, caravan sheds and mausoleums. |
| Keywords. | History of town-planning, architecture, archaeology, middle ages, graphic reconstruction. |
| Для цитирования: | Надырова Х.Г., Троепольская Н.Е. Пространственно-планировочная структура города Булгар середины ХIV века: опыт графической реконструкции // Известия КГАСУ. 2013. №4(26) С.32-45. |
| For citations: | Nadyrova Kh.G., Troepolskaya N.E. Space-planning structure of the city of Bulgar in the middle of the XIVth century: the experience of graphic reconstruction // Izvestiya KGASU. 2013. №4(26) P.32-45. |















