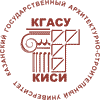Анкета автора(ов)
| Фамилия, имя, отчество, учёная степень, звание, должность. Полное и сокращённое наименование организации, адрес организации. | Акатьева Анна Олеговна кандидат архитектуры, доцент Email: Этот e-mail адрес защищен от спам-ботов, для его просмотра у Вас должен быть включен Javascript Казанский государственный архитектурно-строительный университет Адрес организации: 420043, Россия, г. Казань, ул. Зеленая, д. 1 Хабиров Роберт Ильшатович архитектор Email: Этот e-mail адрес защищен от спам-ботов, для его просмотра у Вас должен быть включен Javascript ГУП «Татинвестгражданпроект» Адрес организации: 420043, Россия, г. Казань, ул. Чехова, д. 28 |
| Название статьи. | Современные тенденции и принципы архитектурной организации центров паллиативной помощи |
| Аннотация. | Постановка задачи. Цель исследования – выявление основных тенденций и принципов архитектурной организации современных центров паллиативной помощи. В работе решаются следующие задачи: выявляются тенденции и специфика архитектурно-планировочных и функциональных решений, формируются и практически апробируются архитектурные принципы их организации. Для решения задач произведен анализ современной отечественной и зарубежной практики архитектурного проектирования и строительства хосписов; анализ теоретических работ и обзорных статей. Результаты. Исследованием выявлены следующие тенденции в архитектурном проектировании и организации хосписов: гуманизация комплекса хосписа, в том числе, обеспечение совместного пребывания пациента с родными и близкими, формирования комфортной среды для общения и изоляции, внимание к эстетическому окружению и эмоциональному воздействию среды; формирование домашней обстановки; пространственная ясность; универсальный дизайн; включение в комплекс пространств для социальной и духовно-религиозной поддержки. В работе сформулированы принципы архитектурной и пространственной организации хосписов: пространственная ясность и связанность; создание целостной и универсальной среды; разнообразие сценариев организации пространств и процессов; открытость и мобильность; приоритет домашней обстановки; интеграция пространств для социальной и духовной поддержки. Принципы применены авторами при проектировании нового стационара взрослого хосписа в г. Казани. Выводы. Значимость полученных результатов для архитектуры состоит в формировании универсальных принципов архитектурно-планировочной и функциональной организации центра паллиативной помощи. Результаты исследования составят базу при формировании технических заданий, проектирования и строительства хосписов. |
| Ключевые слова. | паллиативная помощь, хоспис, доступная среда, медицинский центр, архитектурные принципы, гуманизация архитектурной среды. |
| First name, Middle name, Last name, Scientific degree, Scientific rank, Current position. Full and brief name of the organization, The organization address. | Akatyeva Anna Olegovna candidate of architecture, associate professor Email: Этот e-mail адрес защищен от спам-ботов, для его просмотра у Вас должен быть включен Javascript Kazan State University of Architecture and Engineering The organization address: 420043, Russia, Kazan, Zelenaya st., 1 Khabirov Robert Ilshatovich architect Email: Этот e-mail адрес защищен от спам-ботов, для его просмотра у Вас должен быть включен Javascript SUE «Tatinvestgrazhdanproekt» The organization address: 420043, Russia, Kazan, Chekhovа st., 28 |
| Title of the article | Modern trends and principles of the architectural organization of palliative care centers |
| Abstract. | Problem statement. The aim of the study is to identify the main trends and principles of the architectural organization of modern palliative care centers. The research objectives are: define tendencies and specificity of architectural planning and functional solutions in hospices, formulate and practically apply architectural principles of their organization. To solve the problems, the analysis of modern domestic and foreign practice of architectural design and construction of hospices was carried out; as well as, analysis of theoretical works and review articles. Results. The following trends in the architectural design and organization of hospices were revealed: the humanization of the hospice complex, including ensuring the patients stay with relatives and friends, the formation of a comfortable environment for communication and isolation, attention to the aesthetic environment and the emotional impact of the environment; the formation of a home environment; spatial clarity; universal design; inclusion in the complex of spaces for social, spiritual and religious support. The work formulates the principles of the architectural and spatial organization of hospices: spatial clarity and coherence; creation of a holistic and universal environment; a variety of scenarios for organizing spaces and processes; openness and mobility; the priority of the home environment; integration of spaces for social and spiritual support. The principles were applied by the authors in the new adult hospice in Kazan. Conclusions. The significance of the results obtained for architecture lies in the formation of universal principles of the architectural, planning and functional organization of the palliative care center. The results of the study will form the basis for the formation of technical specifications, design and construction of hospices. |
| Keywords. | palliative care, hospice, accessible environment, medical center, architectural principles, humanization of the architectural environment. |
| Для цитирования: | Акатьева А. О., Хабиров Р. И. Современные тенденции и принципы архитектурной организации центров паллиативной помощи // Известия КГАСУ. 2021. № 2 (56). С. 127–136. DOI: 10.52409/20731523_2021_2_127. |
| For citations: | Akatyeva A. O., Khabirov R. I. Modern trends and principles of the architectural organization of palliative care centers // Izvestija KGASU. 2021. № 2 (56). Р. 127–136. DOI: 10.52409/20731523_2021_2_127. |















