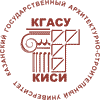Анкета автора(ов)
| Фамилия, имя, отчество, учёная степень, звание, должность. Полное и сокращённое наименование организации, адрес организации. | Попов А.О. – кандидат технических наук E-mail: Этот e-mail адрес защищен от спам-ботов, для его просмотра у Вас должен быть включен Javascript Бирюлева Д.К. – кандидат технических наук, доцент E-mail: Этот e-mail адрес защищен от спам-ботов, для его просмотра у Вас должен быть включен Javascript Матвеев И.Ю. – кандидат экономических наук, доцент E-mail: Этот e-mail адрес защищен от спам-ботов, для его просмотра у Вас должен быть включен Javascript Казанский государственный архитектурно-строительный университет Адрес организации: 420043, Россия, г. Казань, ул. Зелёная, д. 1 |
| Название статьи. | Формирование архитектурного облика Центральной башни Главного Адмиралтейства г. Санкт-Петербург |
| Аннотация. | За долгие годы существования здания Адмиралтейства г. Санкт-Петербург имеются многочисленные архивные данные о строительстве и реконструкции, однако отсутствует четкое представление о том, что и когда было сделано, кроме того многие данные противоречивы. Согласно охранному обязательству, здание заложено в 1704 г. по указу Петра I. В 1732-1738 гг. перестроено по проекту архитектора И.К. Коробова. В 1806-1823 гг. здание реконструировано по проекту архитектора А.Д. Захарова. В настоящей статье авторами на основе инженерно-технического и историко-культурного исследования [1] раскрываются этапы изменения архитектурного облика этого уникального здания, а так же развеиваются некоторые общепринятые заблуждения. |
| Ключевые слова. | памятники истории и культуры, инженерная реставрация, реконструкция, конструктивные решения. |
| First name, Middle name, Last name, Scientific degree, Scientific rank, Current position. Full and brief name of the organization, The organization address. | Popov A.O. – candidate of technical sciences E-mail: Этот e-mail адрес защищен от спам-ботов, для его просмотра у Вас должен быть включен Javascript Biryuleva D.K. – candidate of technical sciences, associate professor E-mail: Этот e-mail адрес защищен от спам-ботов, для его просмотра у Вас должен быть включен Javascript Matveev I.Y. – candidate of economical sciences, associate professor E-mail: Этот e-mail адрес защищен от спам-ботов, для его просмотра у Вас должен быть включен Javascript Kazan State University of Architecture and Engineering The organization address: 420043, Russia, Kazan, Zelenaya st., 1 |
| Title of the article | The architectural appearance of the central tower of the Admiralty, Saint-Petersburg |
| Abstract. | With the Admiralty, which is a monument of early classicism, the birth of the fleet in Russia and the development of shipbuilding and naval power of Russia began. The Admiralty in St. Petersburg – one of the famous and beautiful monuments of the Northern capital. Construction was started in 1704 on the drawings of Peter I on the island between the Neva and the Sink (the island was named by the Admiralty). The Admiralty was conceived as the main shipyard of Russia on the Baltic sea and was the center of building ships. The premises of the Admiralty were the ship's workshop. The shipyard was built by the letter «П», main facade had a length of 425 meters, the side walls 213 m Admiralty performed and defensive function: it was a fortress, walled earthen wall with a 5-d earthen bastions and deep ditch. Around the perimeter with 2 sides dug 2 channels. For an overview of the opponent around the building were deforested. So there Admiralty meadow. The first ship with the Admiralty shipyard was launched on April 29, 1706. During the reign of Peter I the stocks of the Admiralty came 262 warships. The construction of the ships continued until 1844. In 1711, in the center of the main facade is built tower with a spire with a ship. Under the boat were plated ball, inside of which a Golden jug with samples of coins minted In St. Petersburg. Now the Boat, the bronze horseman and divorced Palace bridge on the background of the fortress are the symbols of St. Petersburg. The Admiralty building and the area around it repeatedly reconstructed in 1732-1738, under the guidance of architect I.K. Korobov built stone building of the Admiralty. Ship weathervane raised on the spire of the 72-meter height. At the beginning of the 19th century reconstruction of the building was conducted under the supervision of the famous architect A.D. Zakharov. The complex was completely rebuilt. The three-storeyed building was decorated with 56 statues, 11 bas-reliefs and 350 stucco decorations. The idea of the architect was to glorify the power of the Russian fleet, enhancing the image of Russia as a naval power. In this paper the authors on the basis of engineering, historical and cultural research [1] reveals the steps of changing the architectural appearance of this unique building, as well as dispelled some common misconceptions. |
| Keywords. | historical and cultural monuments, engineering restoration, reconstruction, structural solutions. |
| Для цитирования: | Попов А.О., Бирюлева Д.К., Матвеев И.Ю. Формирование архитектурного облика Центральной башни Главного Адмиралтейства г. Санкт-Петербург // Известия КГАСУ. 2014. №4(30) С.52-58. |
| For citations: | Popov A.O., Biryuleva D.K., Matveev I.Y. The architectural appearance of the central tower of the Admiralty, Saint-Petersburg // Izvestiya KGASU. 2014. №4(30) P.52-58. |














